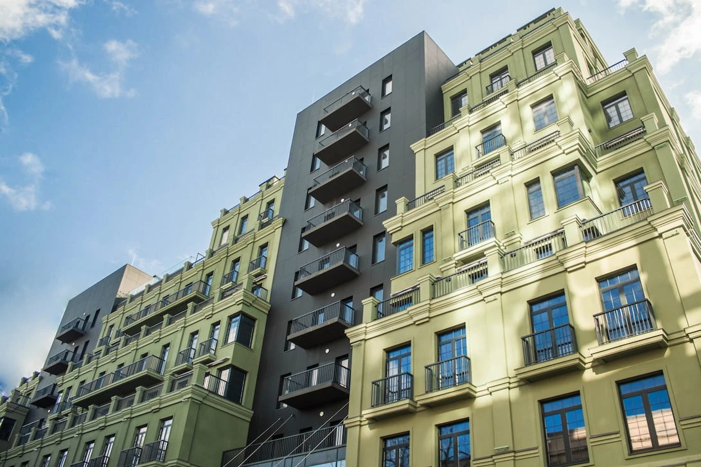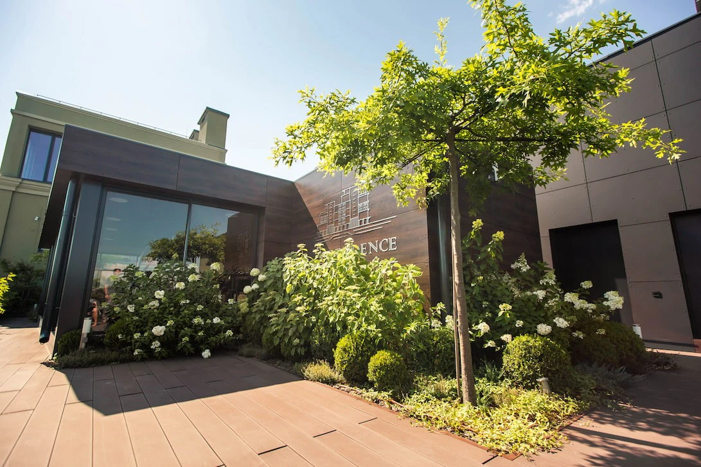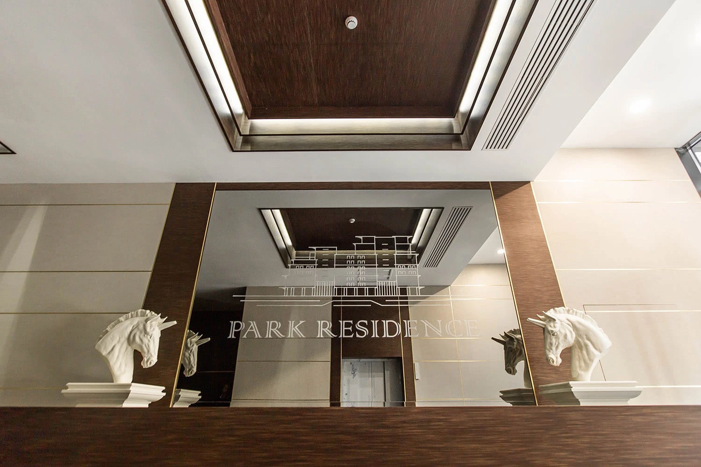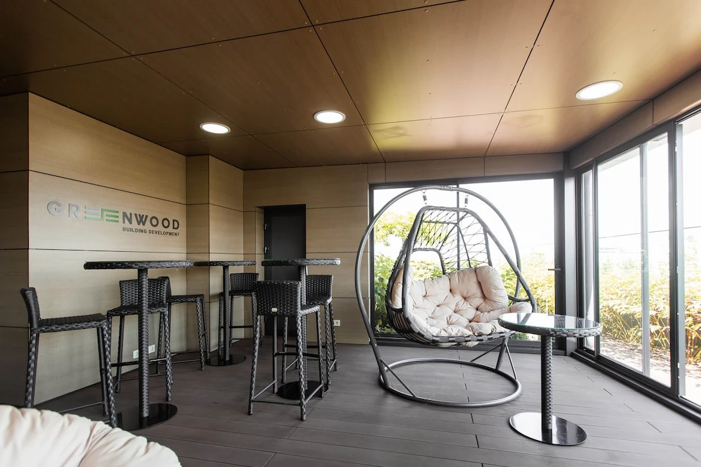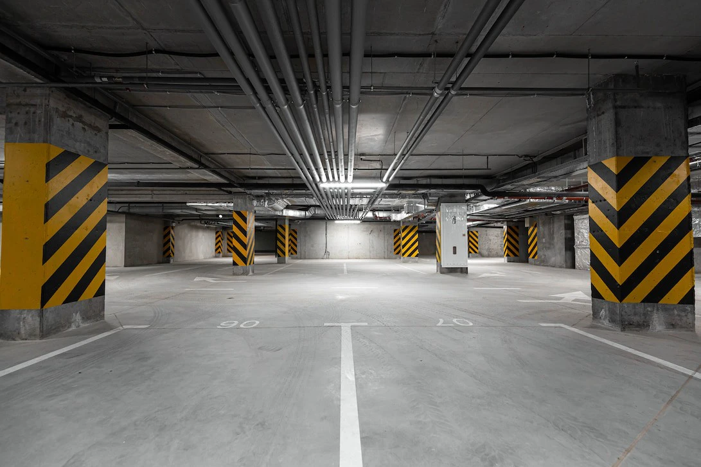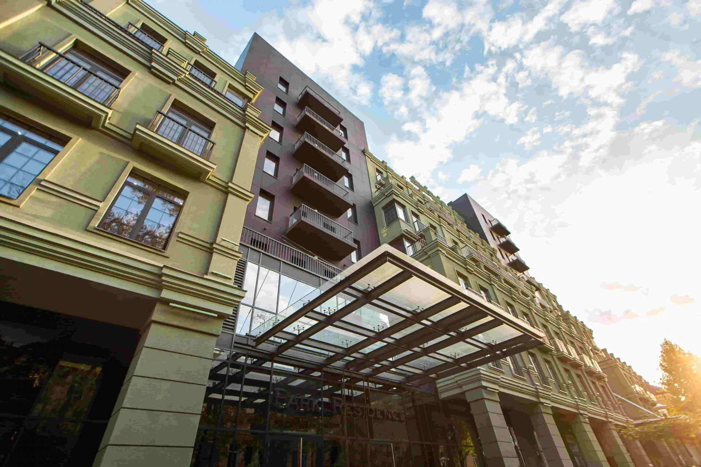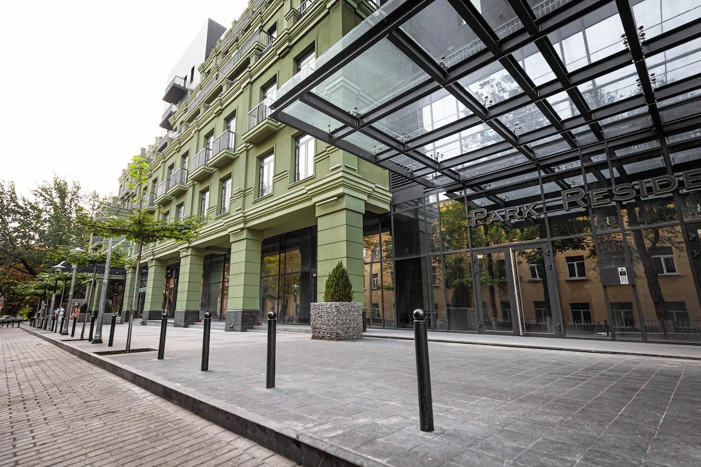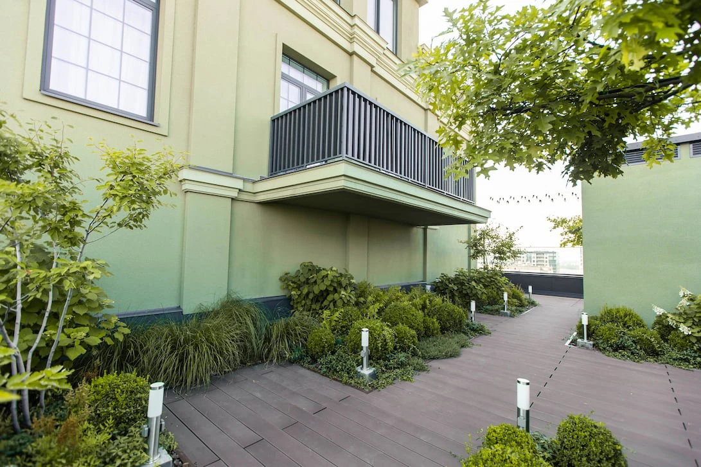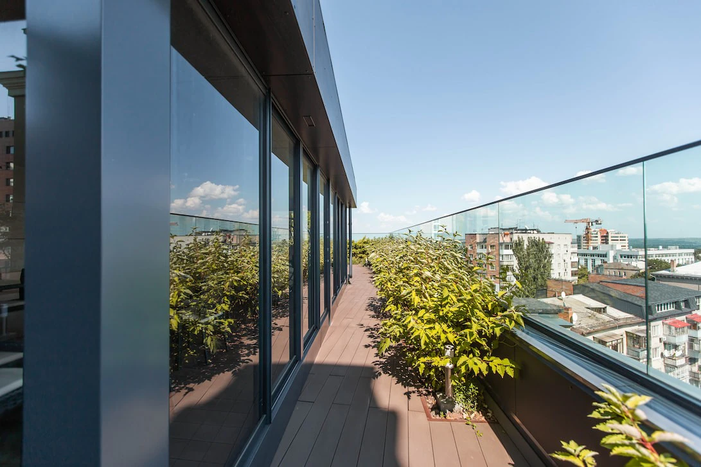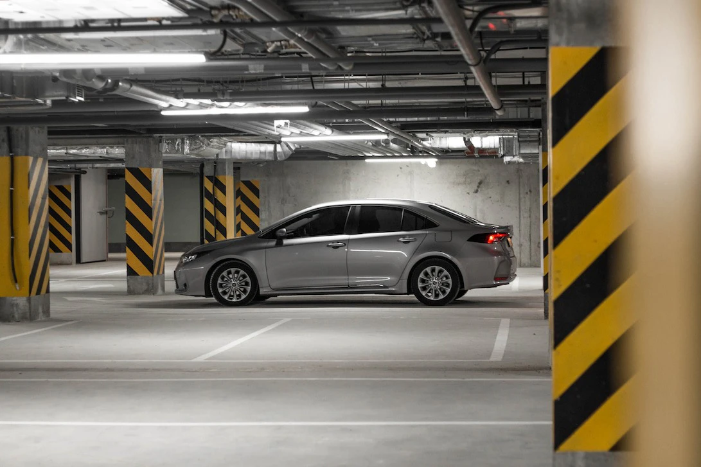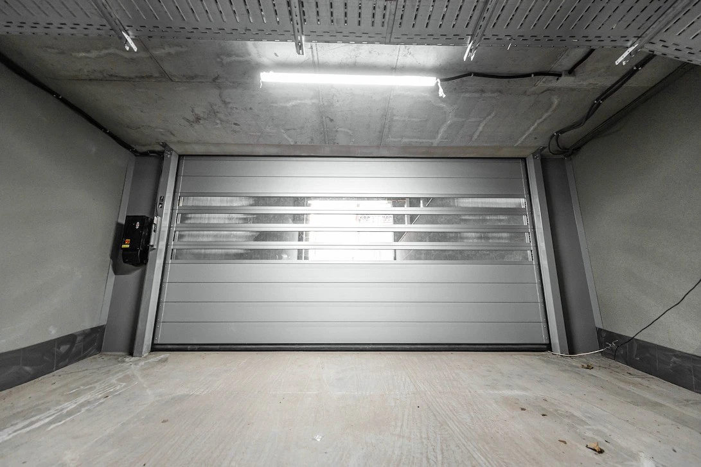Park Residence
Commissioning - 2020- Housing class: premium
- Sections: 2
- Number of floors: 7-10
- Building technology: monolithic-frame
- Walls: red brick, gas block
- Warming: mineral wool
- Heating: own gas boiler room
- Ceiling height: from 3.3 m (9,84 ft)
- Numbers of apartments: 49
- Area: from 67 to 375 square meters
- Parking: two-level underground (with an elevator), guest
- Commercial premises: a gallery of showcases on the 1st floor with an autonomous entrance group
- Commission in 2020.
The premium class club house Park Residence is located in the prestigious Soborniy district of the Dnipro. Classics and innovations, nature and the metropolis, the rich rhythm of the city and the absolute comfort of personal space are harmoniously combined here. Roof garden, designer halls, layouts for author's interiors are authentic features of the house. Commission in 2020.
- Housing class: premium
- Sections: 2
- Number of floors: 7-10
- Building technology: monolithic-frame
- Walls: red brick, gas block
- Warming: mineral wool
- Heating: own gas boiler room
- Ceiling height: from 3.3 m (9,84 ft)
- Numbers of apartments: 49
- Area: from 67 to 375 square meters
- Parking: two-level underground (with an elevator), guest
- Commercial premises: a gallery of showcases on the 1st floor with an autonomous entrance group
- Commission in 2020.
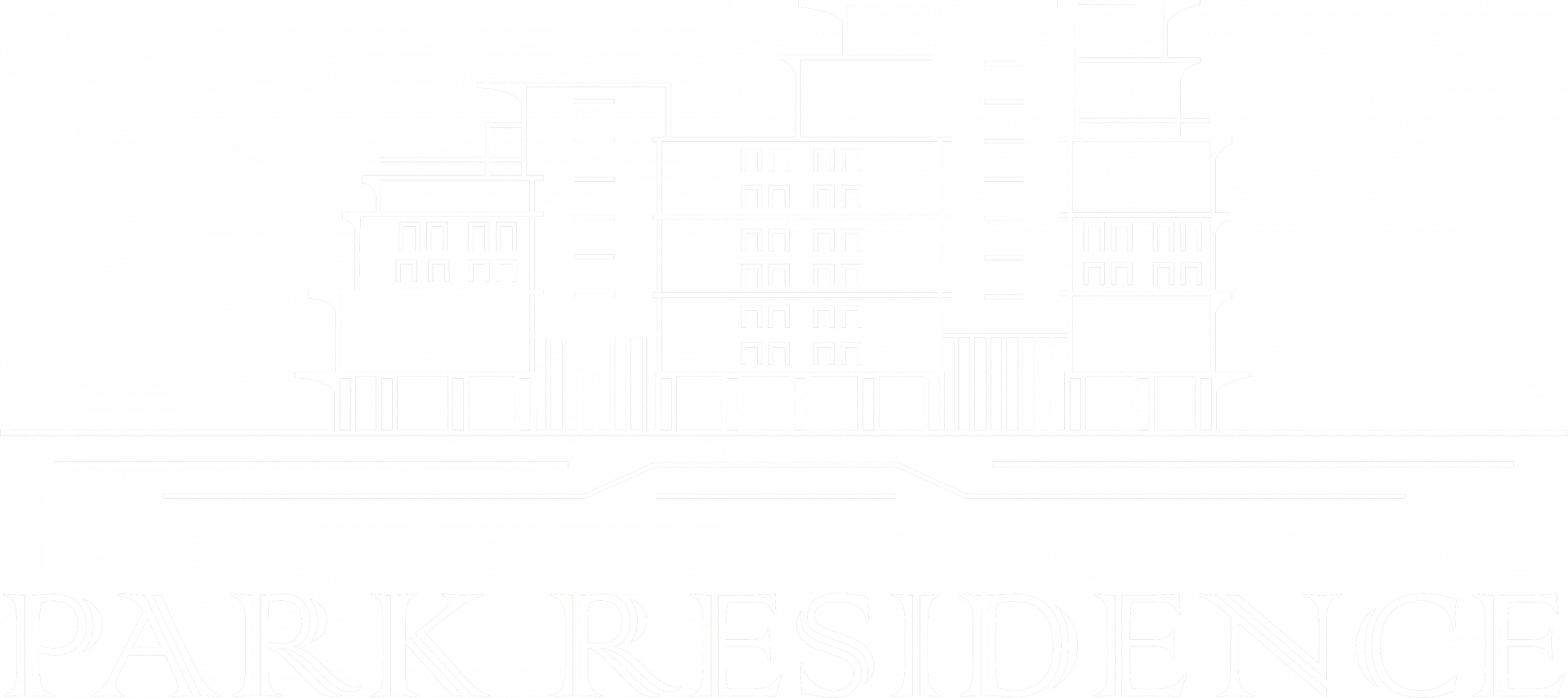
- Housing class: premium
- Sections: 2
- Number of floors: 7-10
- Building technology: monolithic-frame
- Walls: red brick, gas block
- Warming: mineral wool
- Heating: own gas boiler room
- Ceiling height: from 3.3 m (9,84 ft)
- Numbers of apartments: 49
- Area: from 67 to 375 square meters
- Parking: two-level underground (with an elevator), guest
- Commercial premises: a gallery of showcases on the 1st floor with an autonomous entrance group
- Commission in 2020.
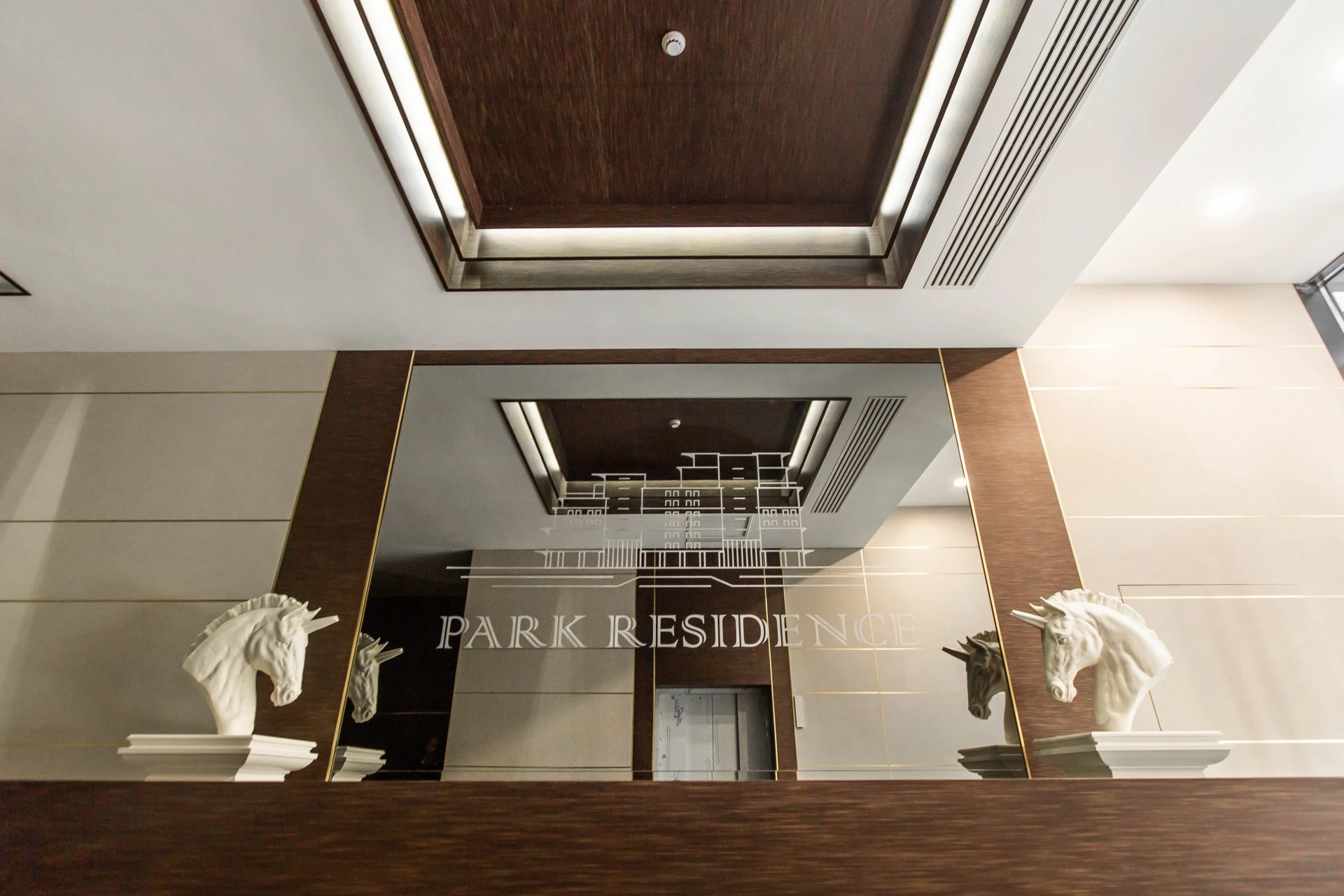
Developed infrastructure
- Shevchenko park
- “Balletra” Ballet Studio
- Cultural Center “Opera”
- Specialized school number 67
- Cafe “Anna Pavlova”
- “Dollar” Restaurant
- Restaurant “Abazhur”
- Shopping center “Atrium”
- Private kindergarten “Abrikos”
Improvement
- Guest parking
- Courtyard with gazebos
- Rooftop park for home residents
- Winter Garden
- 24-hour video surveillance
Construction technology
- Monolithic-frame
- Walls: red brick, gas block
- Ceiling height: 3.3m to 4.85m
- Warming: mineral wool 150mm
- Facade: hinged ventilated, wet facade
- Windows: Sсhueco aluminum system
- Elevators: Schindler
- Autonomous gas boiler room




